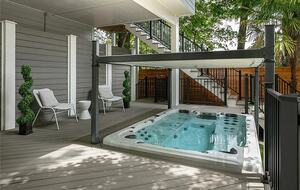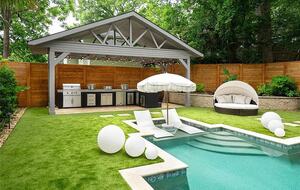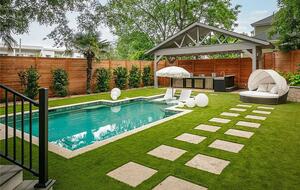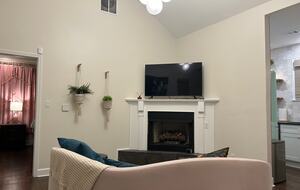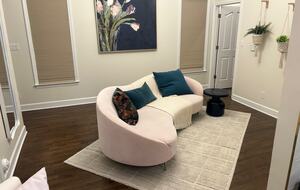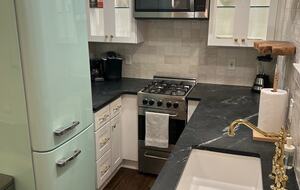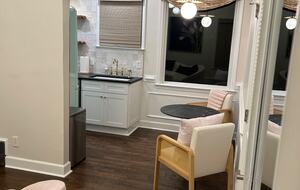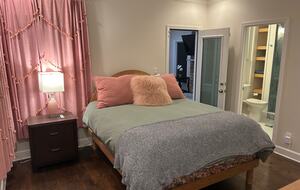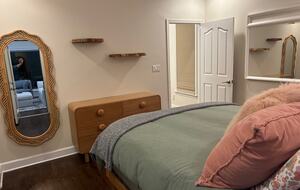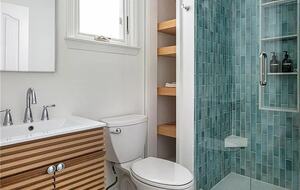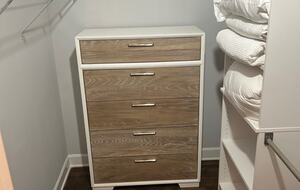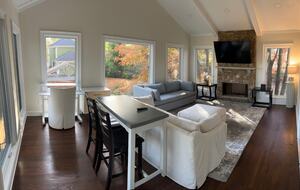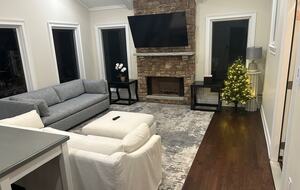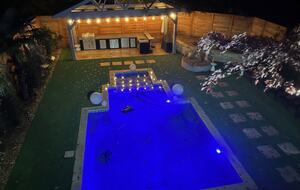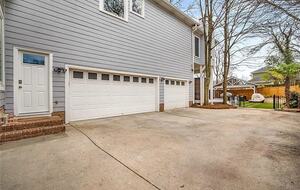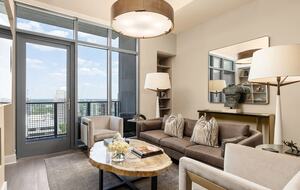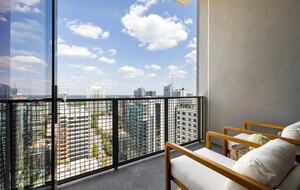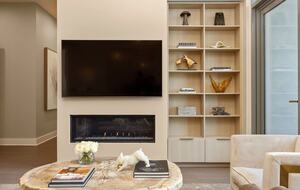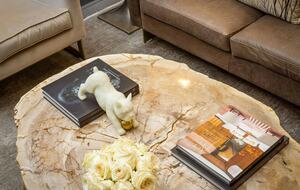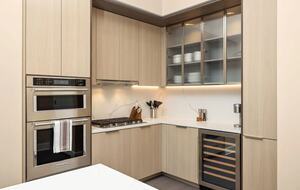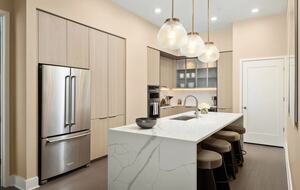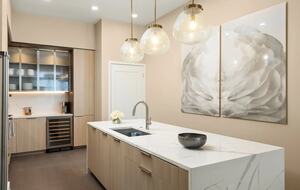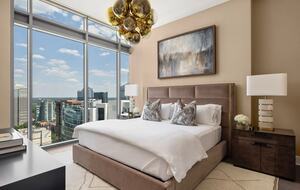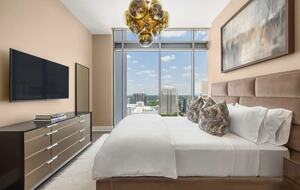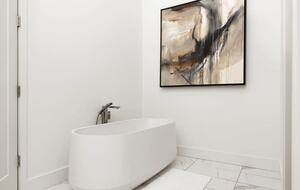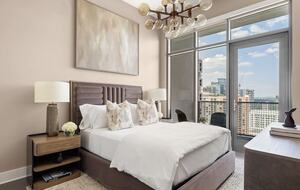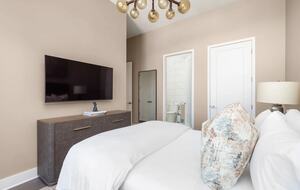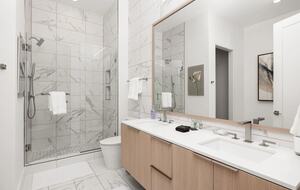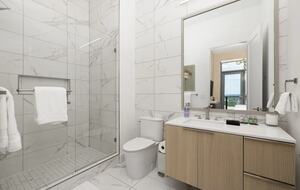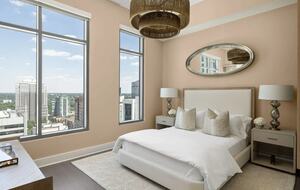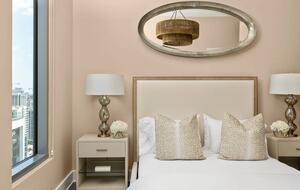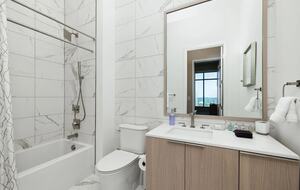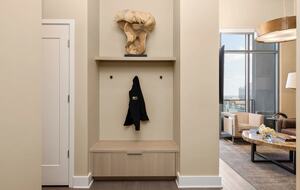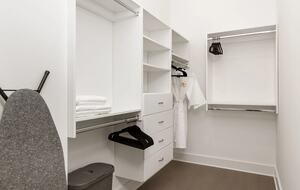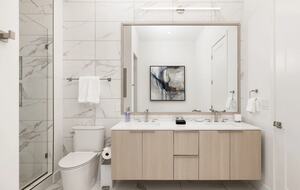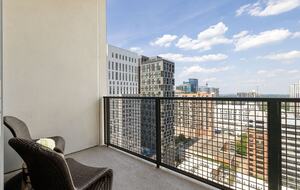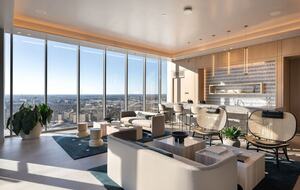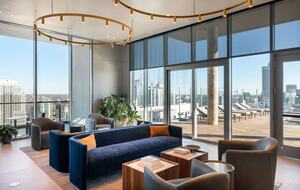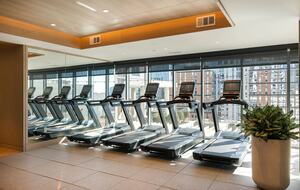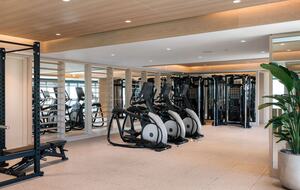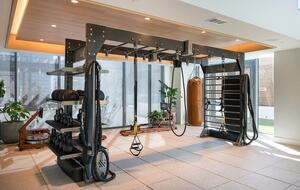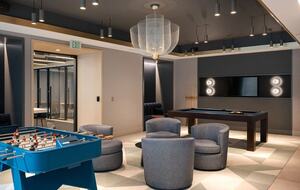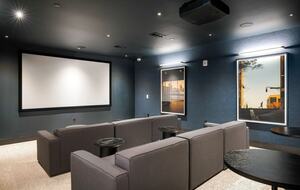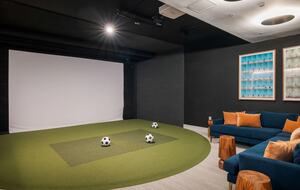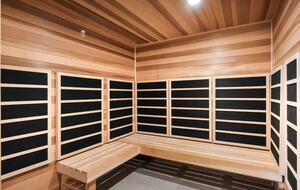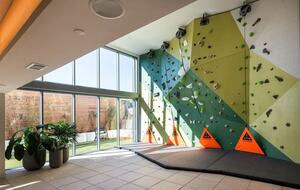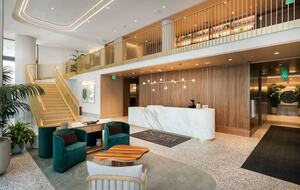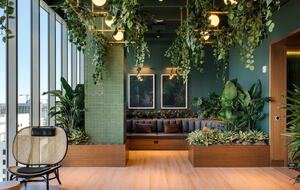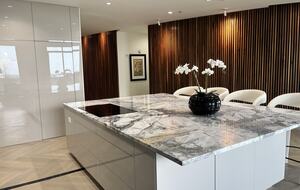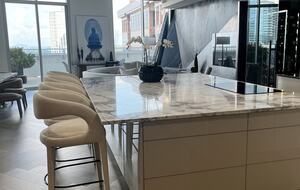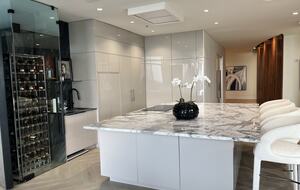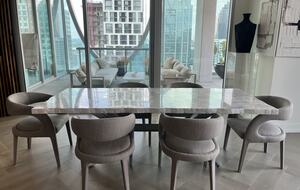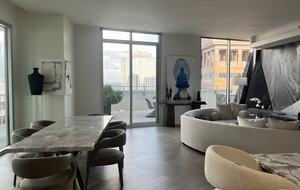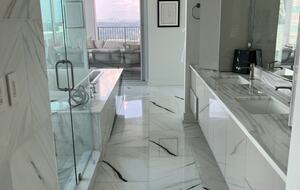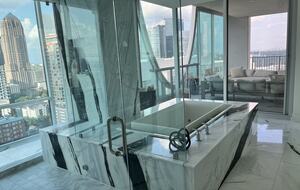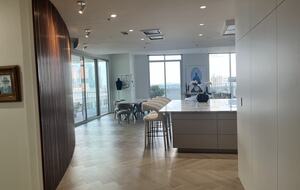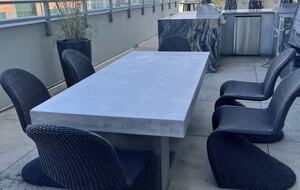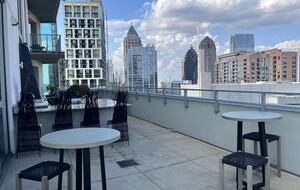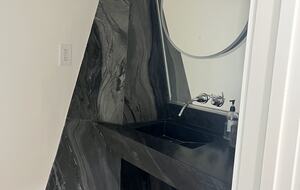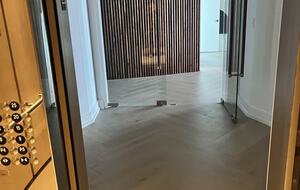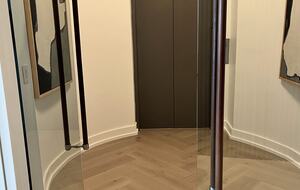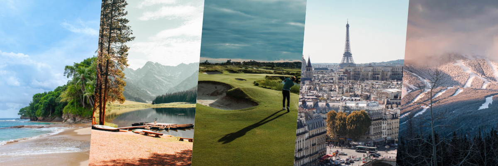This glamorous Neo-Classica Penthouse sits in the "Heart of Atlanta," with terraces offering a 360-degree vision of the whole of Atlanta. Very few places in the entire city possess such a perfect site to witness the sun setting slowly beyond the luscious green of Georgia all year round.
Upon entering the space, the first thing we notice is the remarkably high quality of materials used on its architecture and furnishings. The overall color palette is unquestionably calm and muted, yet the whole space is sufficiently punctuated with strong and hot tones. In the Entry Foyer and Main Gallery, there are four painted hand-carved Corinthian columns, large antique-mirrored wall panels, imported French and Mediterranean limestone floor, all of which dictate a certain degree of formality for the rest of the public spaces.
Immediately open to the Entry Foyer is a large Salon with diamond-patterned unglazed Negev limestone and waxed antique wood floor. A conversational seating center-piece in sumptuous dark-green silk damask under an original 18th-century Italian crystal chandelier lends a distinctively glamorous aura to the Salon and its adjacent rooms. An identical chandelier – they have been together for more than 200 years like a pair of faithful lovers, is hung nearby in the Dining Room above a stunning 1930s French stone and glass dining table.
A large pair of Heart-Pine bi-fold doors in the Dining Room opens to a spacious Family Room and Kitchen on the south side of the Penthouse. The Kitchen's Charleston brick and stained Heart-Pine walls, along with the exterior view, might be the only features in the whole space that give away the property's geographic location. Outside, a Japanese-style pergola is situated next to an outdoor fireplace.
The Entertainment Room next to the Salon has a sleek stone and glass built-in cabinet with doors made in rare South-China Sea Mantra-Fish skin. A 1940's French Art Deco pendant with green ceramic Sea Horse complementing the color of the Mantra-Fish doors hangs seductively in the center of the ceiling. This room opens to a cozy and rather feminine small office with cow-hide wall paneling and felt-lined bookcases, just for the lady of the house.
The sweeping limestone grand staircase with its polished-carved Oak handrail and newel post, painted wood piers, paneled balustrade, and Venetian-plastered curved wall is located on the north side of the property. These massive yet unmistakably sensuous stairs beckon us up to a small and sunny sitting area on the upper level. A Directoire mosaic-stone-tile Powder Room underneath it awaits your discovery.
Accessible from the second-floor sitting area is the Master Bedroom that can also be used for intimate entertaining. The 19th-century tapestry, waxed antique wood floor, large antique mirrored screens, king-size bed and state-of-the-art audio-visual systems provide a glamorous albeit informal setting for private viewings of favorite movies.
A silk-upholstered paneled Dressing Area behind the Master Bedroom leads to an Italian Honey-Onyx and colored-glass-tile Master Bathroom. The whole Master Suite is a clean and uncluttered version of sensational old-style Hollywood interiors. A young Gloria Swanson would only be too happy to take her many infamous rose petal baths in the Onyx-clad over-size bathtub.
Back to the lower level, the strictly classical floor plan combined with the high ceilings and arched openings connecting the spacious rooms creates a free-flowing space that is ideal for medium to semi-large-scale entertaining.
The Library is rather masculine and hassle-free, yet still very luxurious. It has a full bar. It is only fair to admit that we got our inspiration for this room from the late Baroness Marie-Helene de Rothschild, who had a similar room in one of her chalets close to Château de Ferrières.
There are many perfect spaces for outdoor entertaining with a variety of views.
 40"+ TV
40"+ TV DVD Player
DVD Player Multiple TVs
Multiple TVs Satellite/Cable TV
Satellite/Cable TV Chef’s Kitchen
Chef’s Kitchen Elevator
Elevator Office
Office Workout Facility
Workout Facility Concierge Service
Concierge Service Air Conditioning
Air Conditioning Covered Parking
Covered Parking Fireplace
Fireplace High Speed Internet
High Speed Internet Washer & Dryer
Washer & Dryer Wireless Internet
Wireless Internet Outdoor Pool
Outdoor Pool









