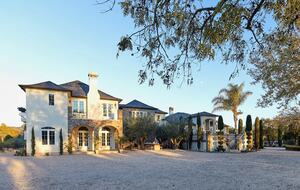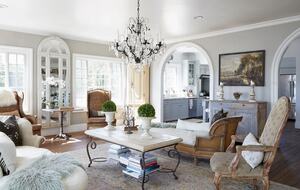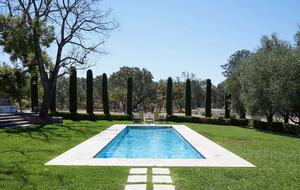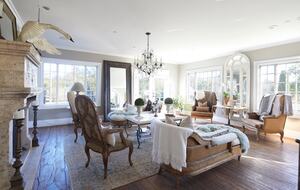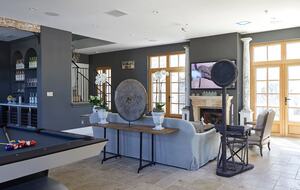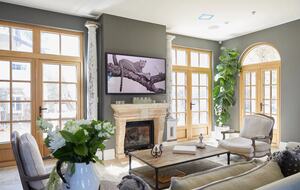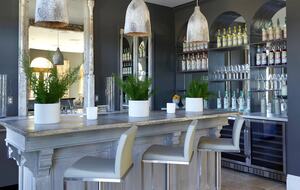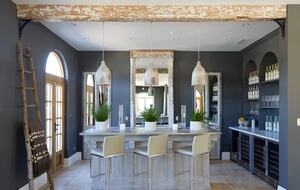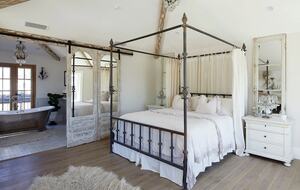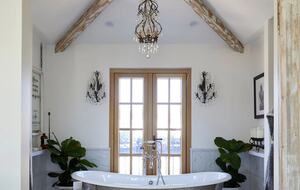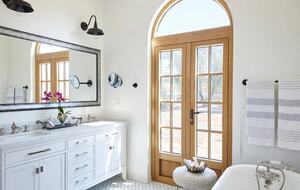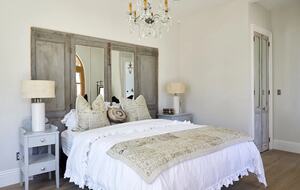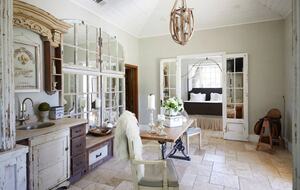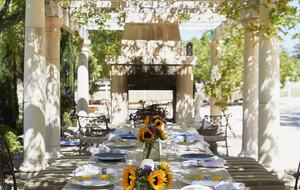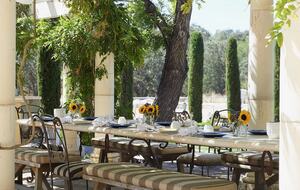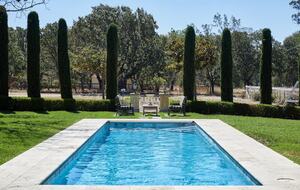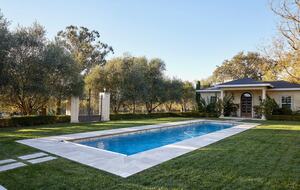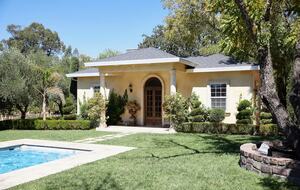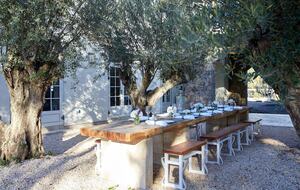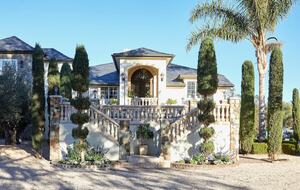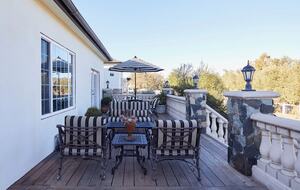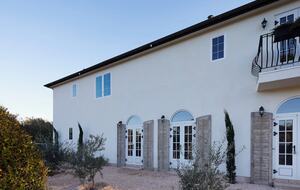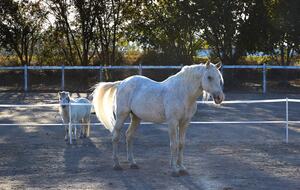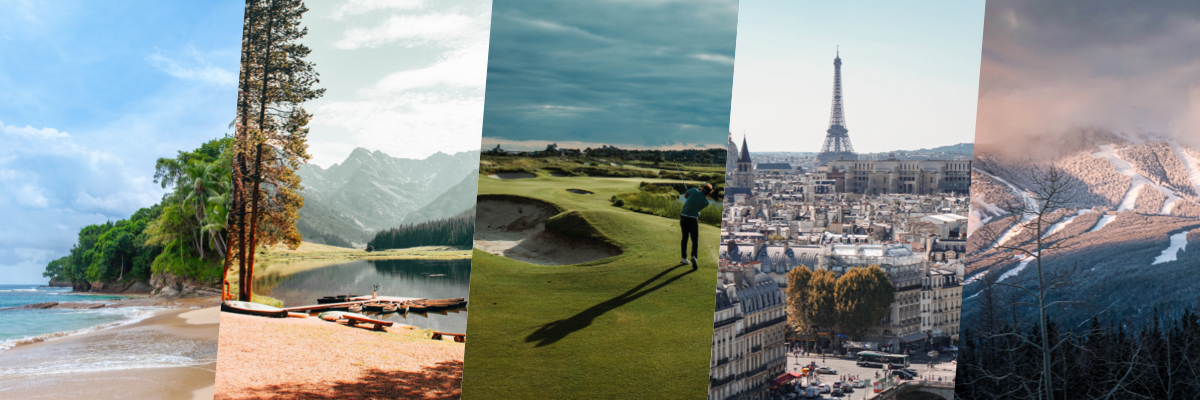Stags Meadow Sonoma Farmhouse
Find the perfect balance of comfort and luxury in the heart of Sonoma Valley. Located in the quaint town of Glen Ellen, just seven miles north of beautiful Sonoma, this newly constructed, custom-built, farmhouse-style home is the perfect blend of rustic and modern. With two separate homes that share a wrap-around deck with views of the oak-studded hillside and sparkling pool, you will find plenty of space for you and your family to take in the peace and quiet in this rural setting.
This five-bedroom, four-and-a-half-bath retreat is complete with heated floors in every bathroom, a pool, hot tub, wrap-around covered porch, pizza oven, BBQ, ping-pong, corn hole, and much more. The entire house is wired with a Loxone smart home system with built-in iPads near the entrance of each home to control HVAC, lighting, as well as the pool/spa. There are Sonos speakers throughout the home, both inside and out, and the garage has a Tesla car charger that can be made available upon request.
The 2800 sq. ft. main home welcomes you with a gorgeous chef's kitchen featuring a massive island, all Miele appliances—including a steam oven, six-burner gas cooktop, and microwave oven—and all the necessary tools and implements to create a wine country feast. In one corner of the expansive kitchen, you will also find a coffee bar with a professional-grade La Marzocco espresso machine and burr grinder*.
The dining room sits between the kitchen and the great room and is anchored by a rustic, reclaimed wood farmhouse table. It extends to 12' and can comfortably seat 14 people. Adjacent is a temperature-conditioned wine room, and just outside the french doors, a small, young vineyard of Zinfindel grapes is growing.
The great room features a cozy fireplace, a comfy couch, and a 65" flat-screen TV equipped with all you need for relaxing entertainment in the evening. Beyond the great room, you will find a long hallway that leads to two bedrooms. The first has a king-sized bed that can be split into two twin beds upon request. Further down the hall is a bathroom with double sinks and a walk-in shower. The bedroom at the end of the hall also offers a king-sized bed and windows on two of the four walls to let in lots of gorgeous light.
Upstairs you will find two additional bedrooms. The first is a bunk room with a queen-sized bed tucked beneath a loft equipped with two twin beds. Each bed has its own reading light and window. Just outside the bunk room is the bathroom with a sink and shower-over-tub. The master suite is at the end of the hallway, complete with a gas fireplace wrapped in an antique fireplace surround, a king-sized bed, a walk-in closet, a comfy wing-back chair (perfect for reading in front of the fireplace). It also has a lavish en-suite bathroom with a claw foot tub, double sinks, and a steam shower.
Outside the main house is a comfortable seating area on the covered, wrap-around porch where you can relax with your morning coffee and watch the deer stroll across the hillside. In the evening, the heaters will keep you warm as you watch the sky come alive with stars. On warm summer evenings, enjoy al fresco dining without the hassle of bugs in the screen porch. Complete with fans, the covered porch is comfortable even on the warmest of summer days.
Just past the screen porch is the charming, almost 900 sq. ft., guest house with vaulted ceilings and gabled windows. It features a full kitchen with a dishwasher, a Bertazzoni range with an oven and gas cooktop, and a full-sized refrigerator, plus a stackable Miele washer and dryer behind the pocket door to the left of the fridge. The family room has a comfortable and functional, king-sized sofa sleeper where you can relax and watch a movie on the 65" flat-screen TV or convert it into a bed for a comfortable night's sleep on the memory foam mattress.
Behind the antique barn doors, you will find an office area with two large desks, each with its own monitor, a printer, and two office chairs—perfect for working remotely. Adjacent to the office is a charming bathroom with antique vanity and a walk-in shower. Just across the hall, you will find a stunning bedroom with a king-sized bed, vaulted ceilings, and french doors that lead to the wrap-around porch; and just beyond that, the swimming pool.
A custom-built pizza oven and small outdoor kitchen sit in the far right corner of the covered porch, and off of the mud-room is a second covered porch with a pellet grill and additional seating. A ping-pong table sits just outside the guest house, and on the pool deck, a corn-hole set awaits along with chaise loungers and umbrellas for relaxation and comfort. The pool is 20'x50' long and has an automatic pool cover for safety. A hot tub sits in one corner and is the perfect place for stargazing at night. A tufted hammock sits just above the pool in the shade of an oak tree, beckoning you to bring your favorite book and a glass of wine. Just past the pool and hammock area, the pool shed offers an outdoor shower, perfect for rinsing off before or after a dip in the pool or hot tub.
This home is a short walk to downtown Glen Ellen, Glen Ellen Market, and Les Pascals French Bakery, as well as a handful of delicious restaurants. It's a short 15-minute drive to downtown Sonoma and a 10-minute drive to the quaint town of Kenwood. The breathtaking and historic Jack London State Park is a short four-minute drive up the road, and there are over 20 wineries within a few minutes' drive of the home as well.
*Please note: Use of espresso machine must be arranged prior to your visit.





























































