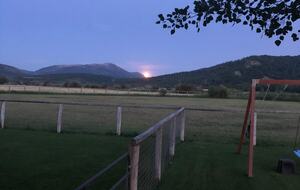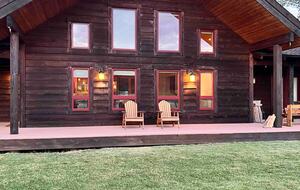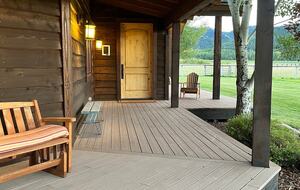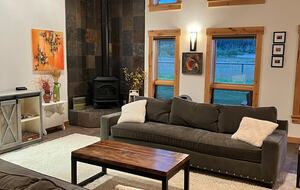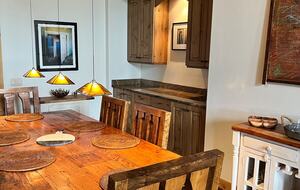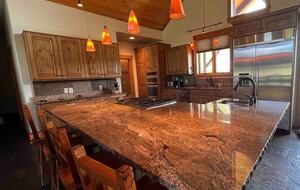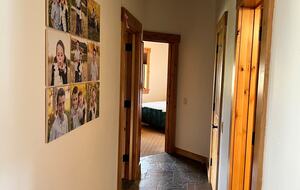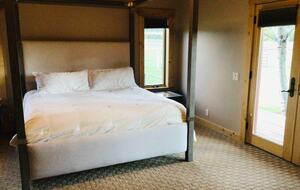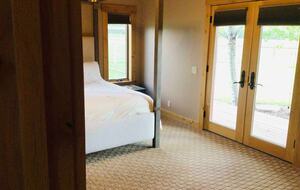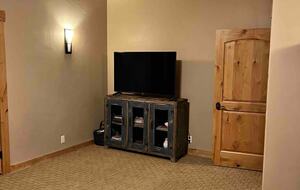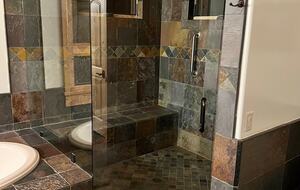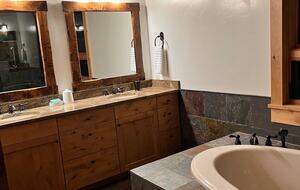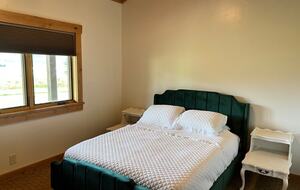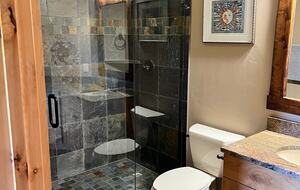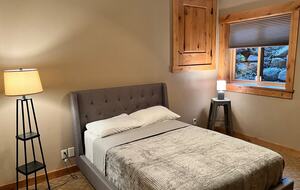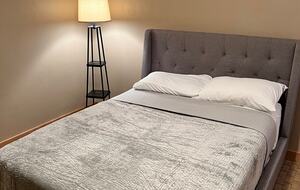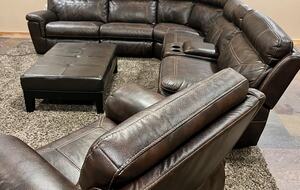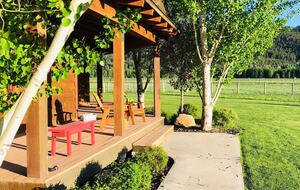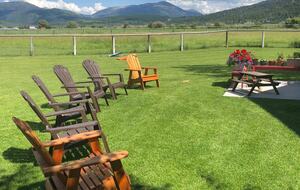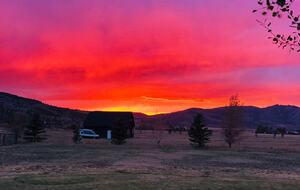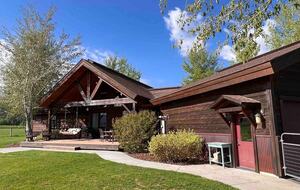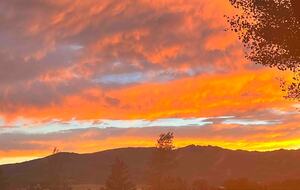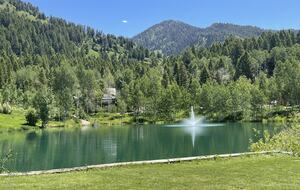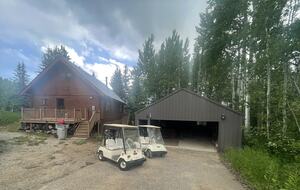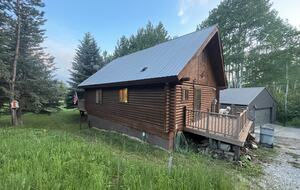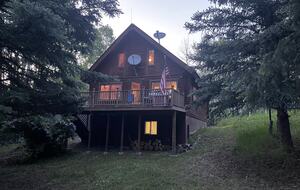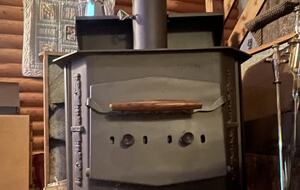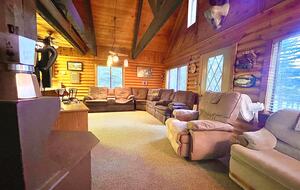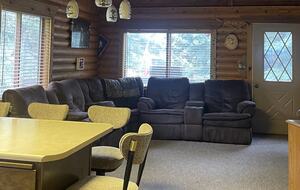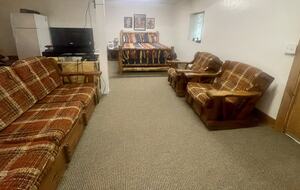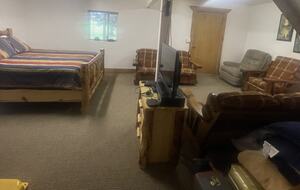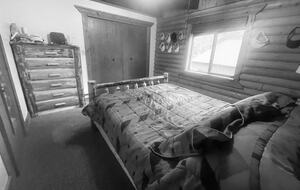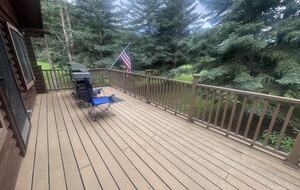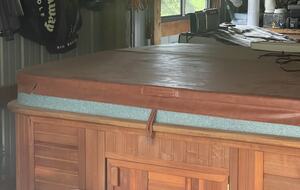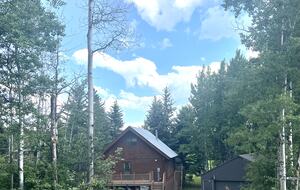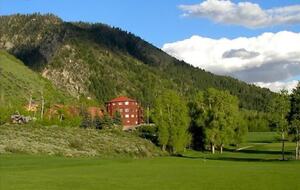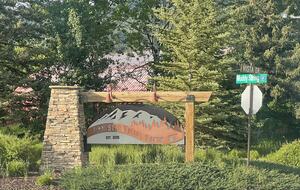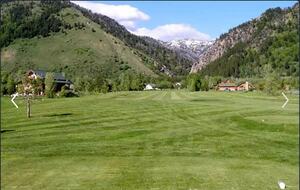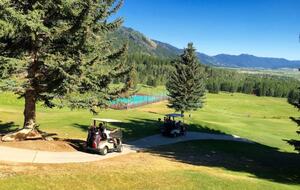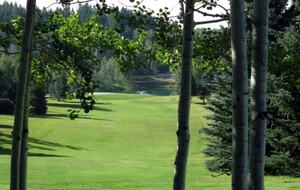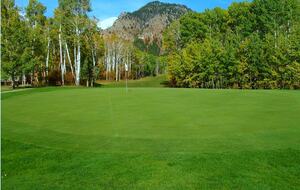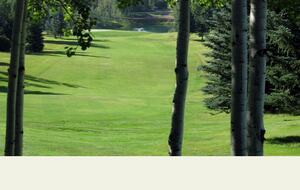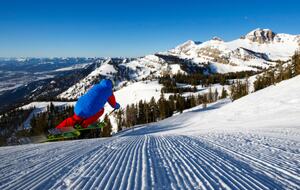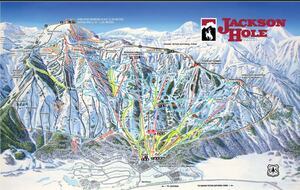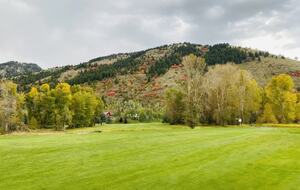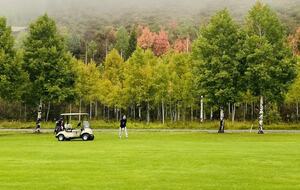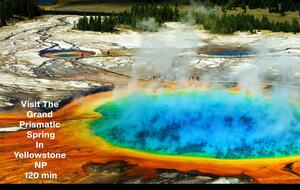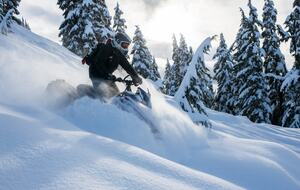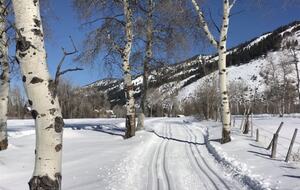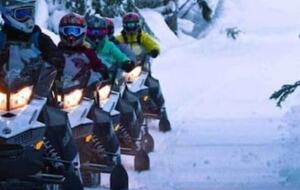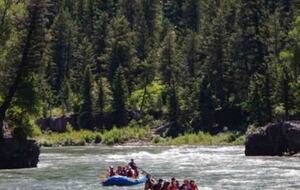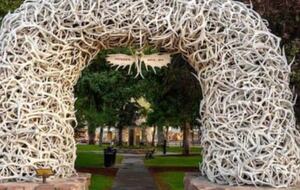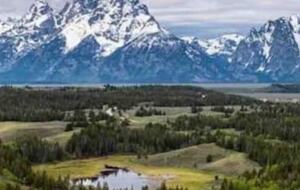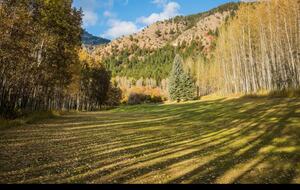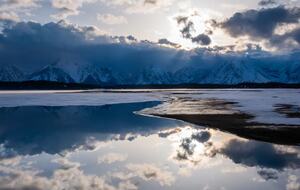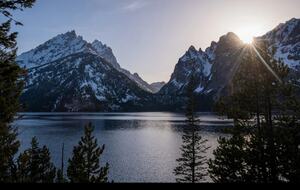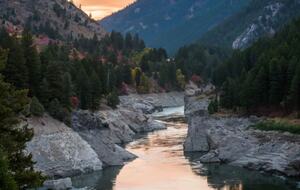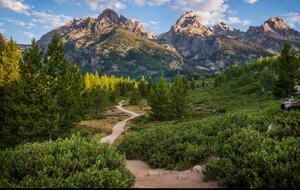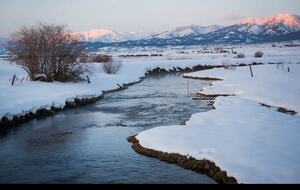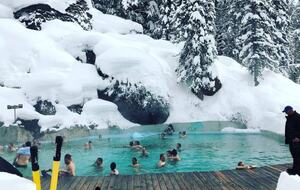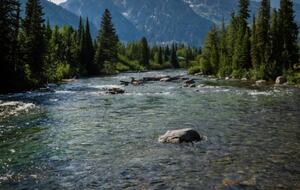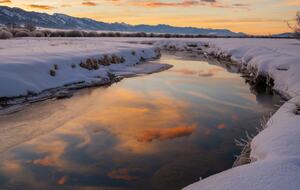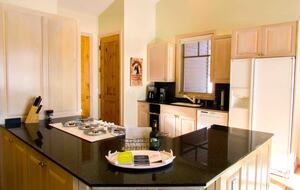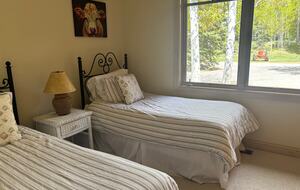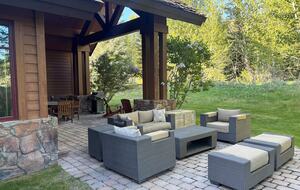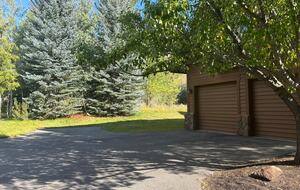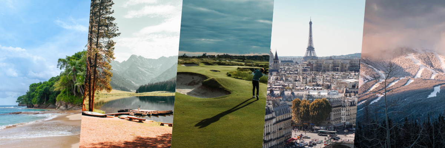Sandy Beach Lodge
This beautifully handcrafted custom cabin is located on the shore of Island Park Reservoir. The ideal waterfront vacation home, you can enjoy amazing views of Targhee National Forest while making lasting memories with your loved ones.
Spend your days exploring the surrounding mountains, rivers, and trails, or stay close to home by relaxing on the deck, enjoying the hot tub, playing in the yard, or soaking in the cozy cabin vibes inside. With multiple gas fireplaces and a fire pit, you can stay warm no matter what time of day or year.
The main level opens up to a beautiful large living room with a rock fireplace, smart TV, and comfortable seating for everyone to gather. The large windows allow natural sunlight to pour into the space. The kitchen is well equipped for your every culinary need. An extra fridge and freezer are also provided in the mudroom just off the kitchen.
The main level master bedroom is luxurious, with a king-size bed, a lounge area, and a fireplace with a deluxe private granite bathroom.
Head upstairs, and you will be blown away by the incredible views of the Island Park Reservoir and the scenic mountains. On the home's West Wing, there is another master bedroom with a king bed, seating area, and a grand bathroom. Two additional bedrooms have queen beds, with a shared bathroom and separate vanities.
Among the uniqueness of this property are lush grassy areas, a spacious deck equipped with a grill, and a private boat dock. The outdoor deck areas are equipped with deck furniture.
Down in the basement, an additional living room, kitchen, and two more bedrooms await. There is another gorgeous rock fireplace and a ping pong table. The wet bar has a fridge, ice maker, and a small sink. The two bedrooms have queen beds and a jack and jill bathroom with separate vanities. A laundry room completes the floor.
While you won't have Garage Access, you will have access to the loft above the garage with two twin and three double beds. This space also includes a shared bathroom with a walk-in shower.
Floor Plan & Bed Configurations
Main level: (1-Bedroom / 1.5-Bathrooms)
Large Master Bedroom with a king size bed, sitting area and private master bathroom.
Gourmet kitchen with KitchenAid commercial appliances
Large dining table - seats 12
Open living room with large windows
2 decks for relaxing as you overlook the lake
Mudroom with extra fridge/ freezer and 1/2 bath
Upstairs: (3-Bedroom / 2-Bathrooms)
Large Master Bedroom with a King size bed, sitting area w/ desk and private master bathroom.
2 Bedrooms w/ 1 queen bed in each room separated with 1 jack and jill bathroom and 2 private vanities.
Basement: (2-Bedrooms / 2-Bathrooms)
2 Bedrooms w/ 1 queen bed in each room separated with 1 jack and jill bathroom and 2 private vanities.
Spacious family room w/ rock fireplace & pingpong table
Wet bar with fridge and ice maker
Large laundry room
Above Garage (1-Room / 1-Bathroom)
1 Open Room w/ 3 Double size Beds & 2 Twin size Beds
Bathroom w/ walk-in shower
 40"+ TV
40"+ TV Multiple TVs
Multiple TVs Ping Pong Table
Ping Pong Table Streaming Service(s)
Streaming Service(s) Chef’s Kitchen
Chef’s Kitchen Waterfront
Waterfront Air Conditioning
Air Conditioning Coffee Maker
Coffee Maker Fireplace
Fireplace Washer & Dryer
Washer & Dryer Wireless Internet
Wireless Internet Basketball
Basketball Boat Dock
Boat Dock Firepit
Firepit Outdoor Grill
Outdoor Grill Outdoor Lounge
Outdoor Lounge



























































