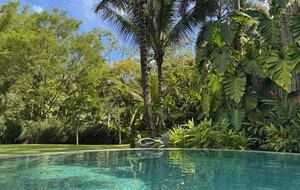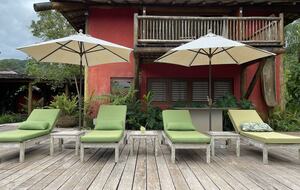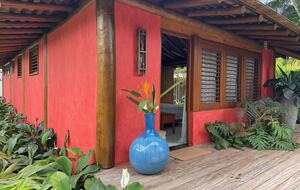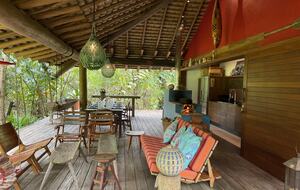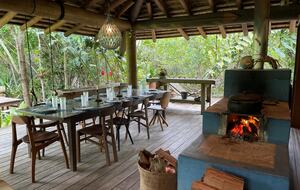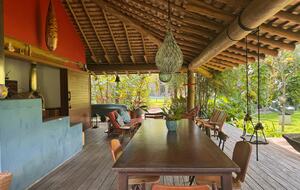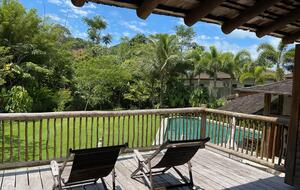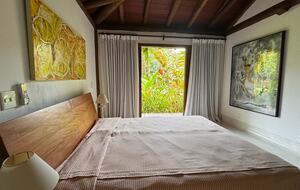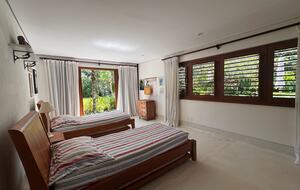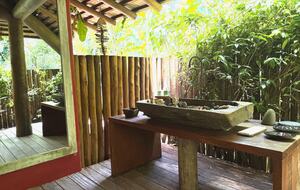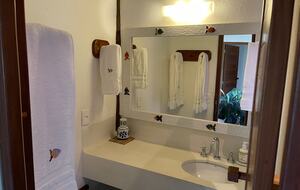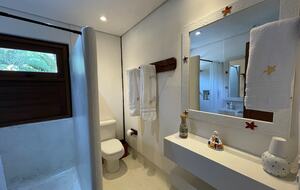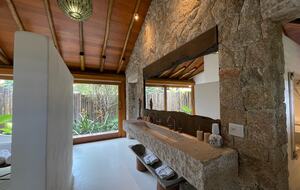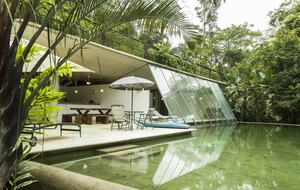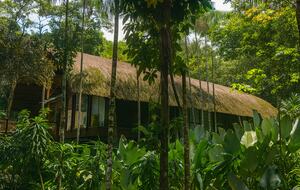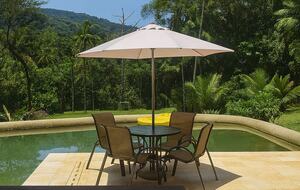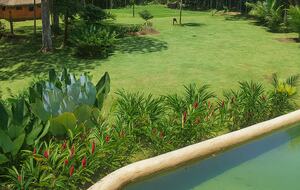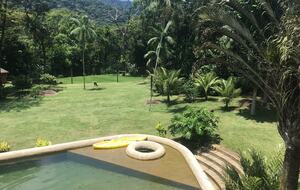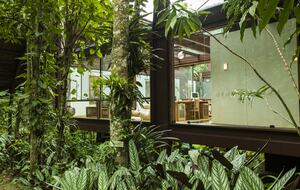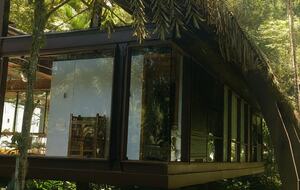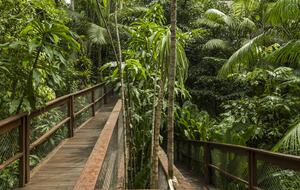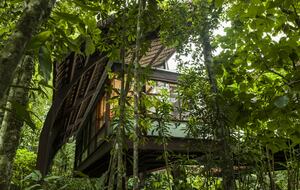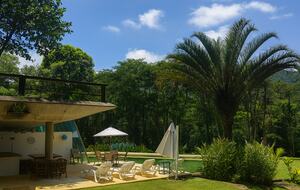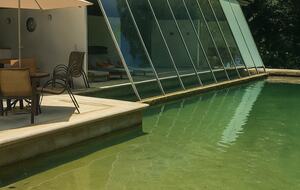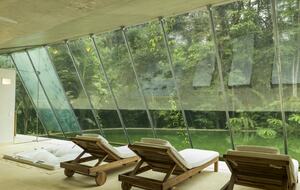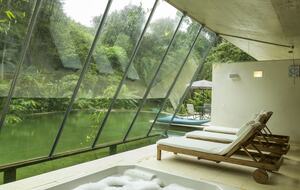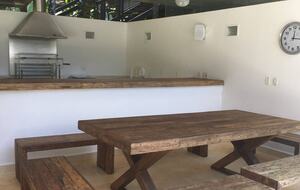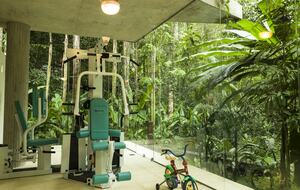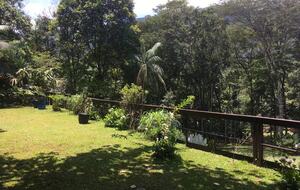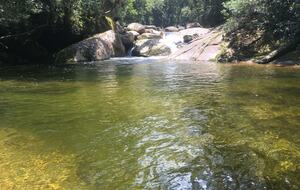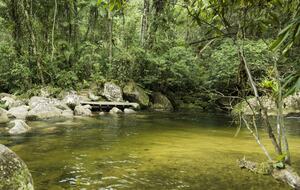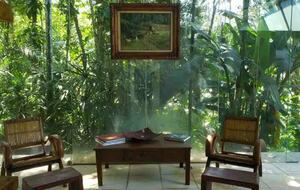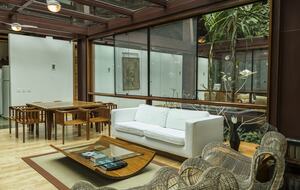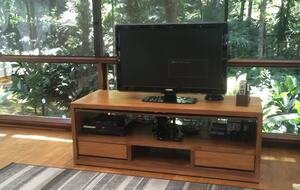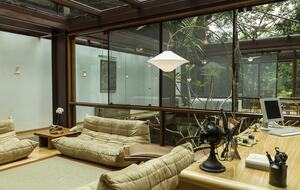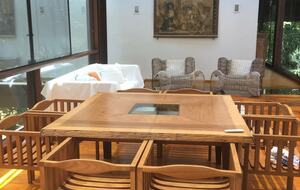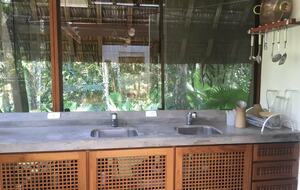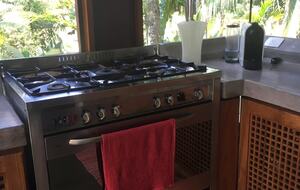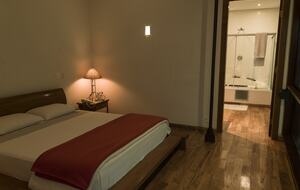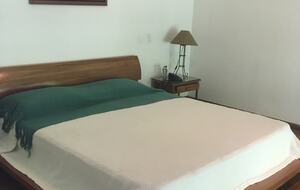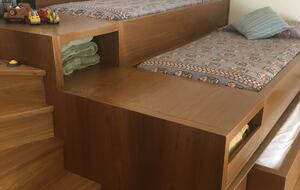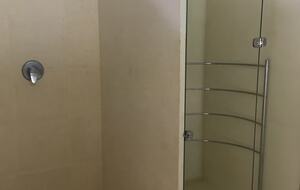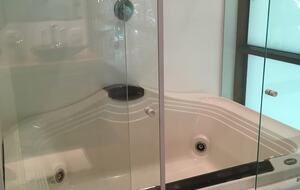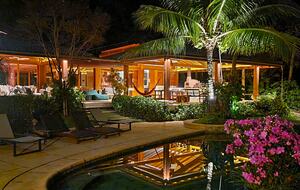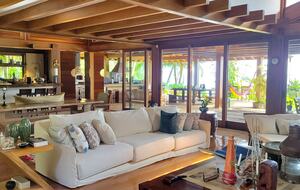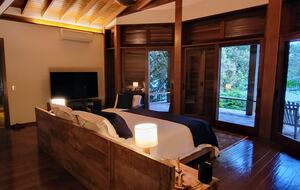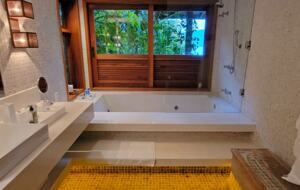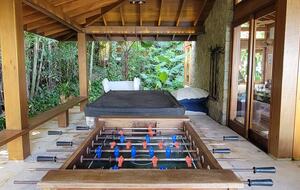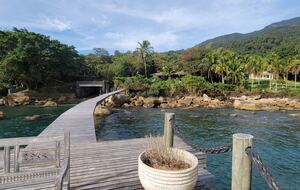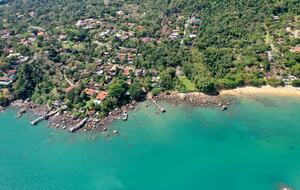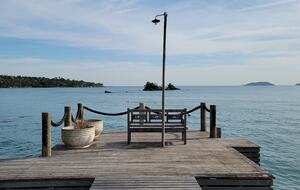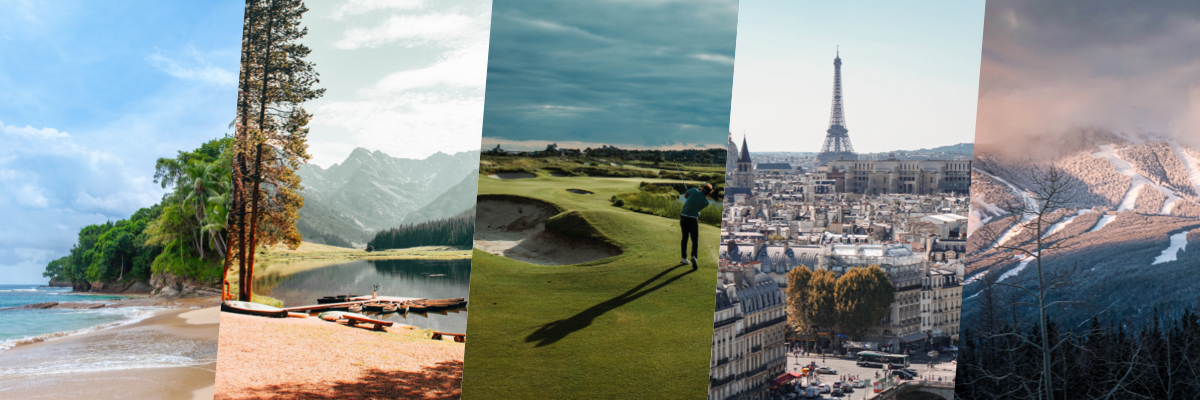Property Amenities
No Pets Allowed | Not Handicap Accessible
Property Details
Size
Private Residence with 2 Levels
8 Bedrooms, 7 Baths, 1 Half bath, 4574 square feet, 425 square meters
Bedrooms
Queen, Queen, Queen, Queen, 2x Twin, 2x Twin, 2x Twin, and 2x Twin
16 Guests maximum
Nearest airport
São Paulo (GRU)
2 hours and 30 minutes drive
Property View
Surrounding nature and private swimming pool
Additional Fees
A Mandatory Fee of 125 Euros per week is due for the services of a housekeeper who provides cleaning five days including, changing the linens, generally tidying the house and other basic household needs.
Activities of Interest
- Fish
- Hike
- Shopping
- Watersports
- Ecotourism: Guarujá offers opportunities for eco-adventures such as hiking, birdwatching, and exploring the Atlantic Forest.
- Water Sports: With its abundance of beaches and favorable weather conditions, Guarujá is perfect for water sports enthusiasts.
Places of Interest
- Beaches: Guarujá is renowned for its beautiful beaches, each with its own charm.
- Asturias Beach Handicraft Fair: Located on Asturias Beach, this fair offers a variety of local handicrafts, souvenirs, and beachwear. It's a great place to shop for unique gifts and keepsakes.
- Guaiuba Beach: This beach is known for its scenic beauty and calm waters, making it ideal for families with children.
- Morro do Maluf: A hilltop viewpoint offering panoramic views of Guarujá and its coastline.
- Acqua Mundo: South America's largest aquarium, located in the Enseada Beach area.
- Forte dos Andradas: A historic military fort dating back to the 1940s, located on the island of Guarujá.
Reviews
Javier A.
February 2025Amazing place.
It’s a house in the middle of the forest, no words to describe the escenografy you have every morning when you wake up. The house is huge, beautiful and contemporary industrial architecture You have all you need to have an perfect week 3 wonderful beaches in condominium. One of them has beach service which provides a lot of comfort, and a very good restaurant which open from Thursday to Sunday Thank you, Samantha and Antonio to share with us this this gem in Brazil ”
Cassio F.
January 2025Fantastic Stay in the Heart of the Rainforest
Highly recommended for nature and wildlife lovers! The house is very comfortable for families and the location within a gated community is great, with excellent security and amenities. The beaches are very well preserved and good for water sports. The hosts were incredibly welcoming, making our stay even more special. Perfect stay for those seeking nature, relaxation, and a bit of adventure!”
Augusto C.
January 2025Casa na floresta próxima ao mar .
A rica natureza da Mata Atlantica brasileira é muito presente nessa casa, condominio seguro e organizado, próximo a São Paulo sem dúvida uma ótima opção de lazer . A cozinha é muito completa e bem integrada com a área social, recomendo !”











































