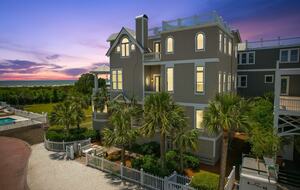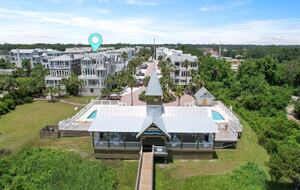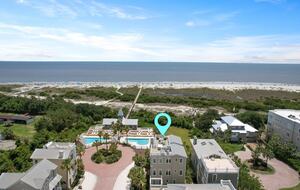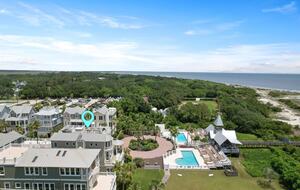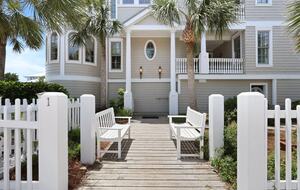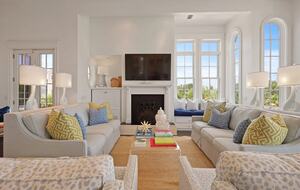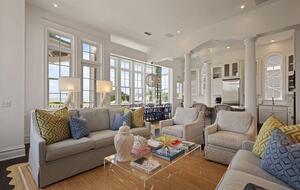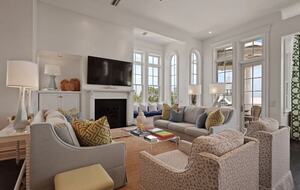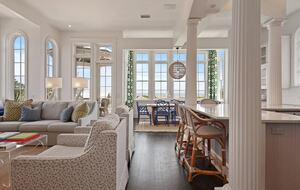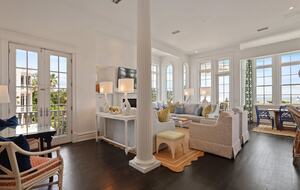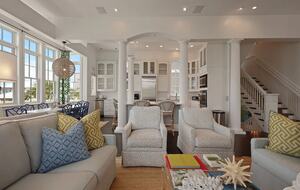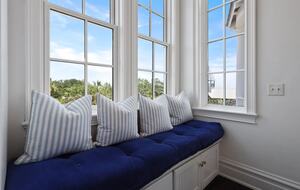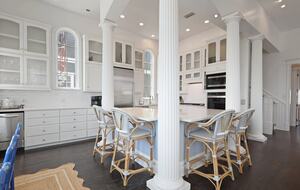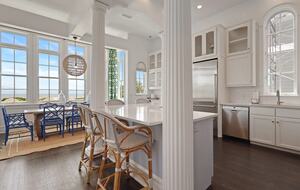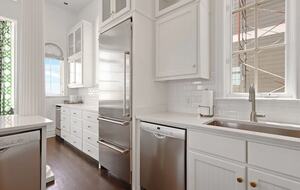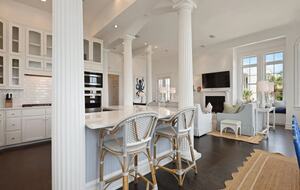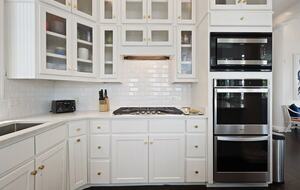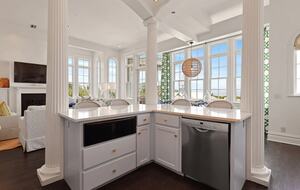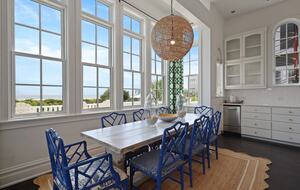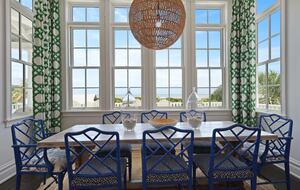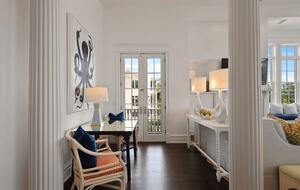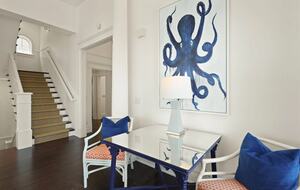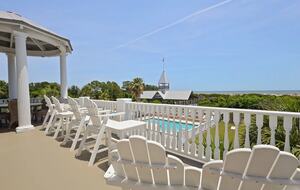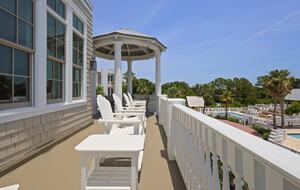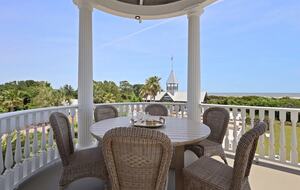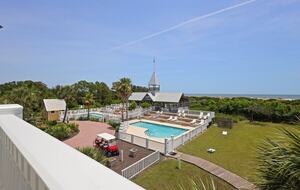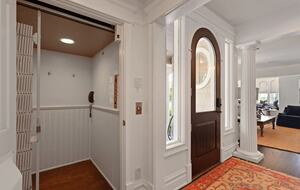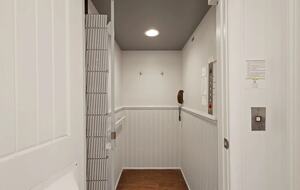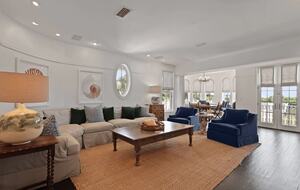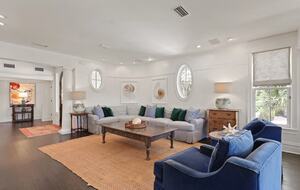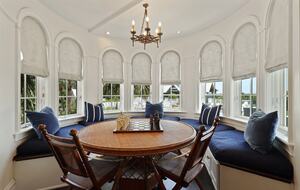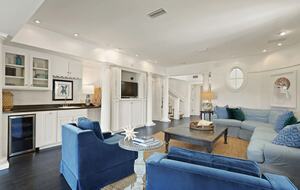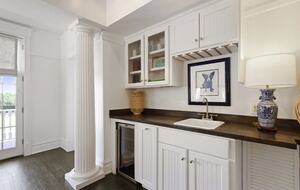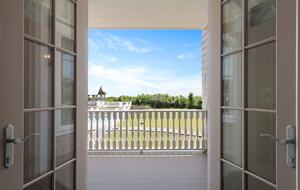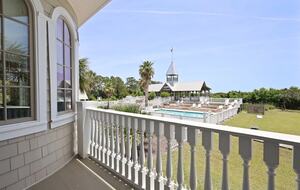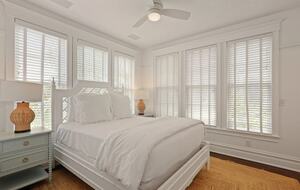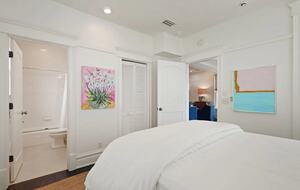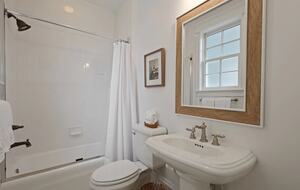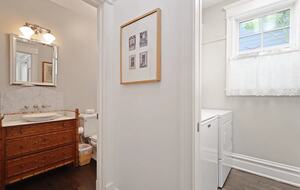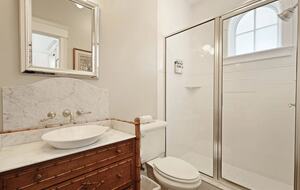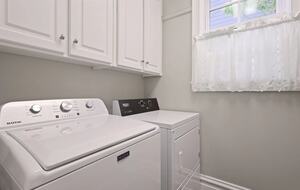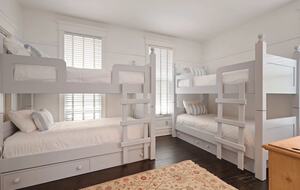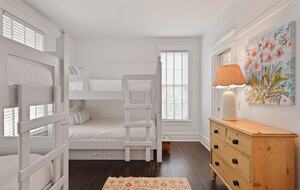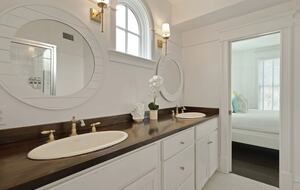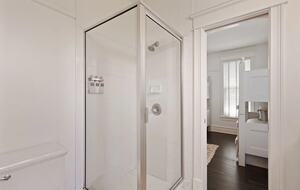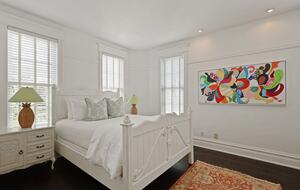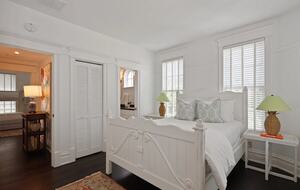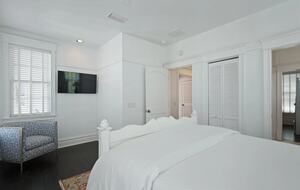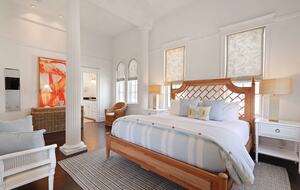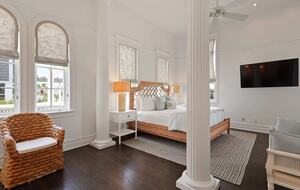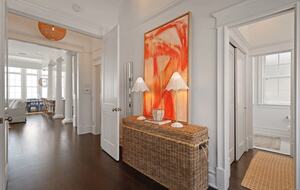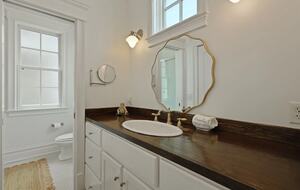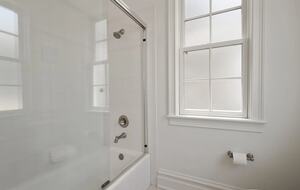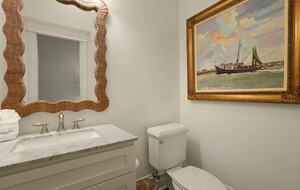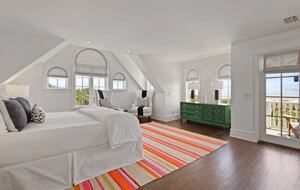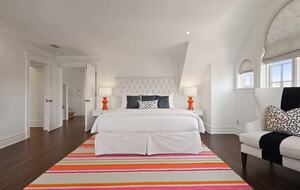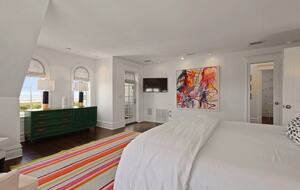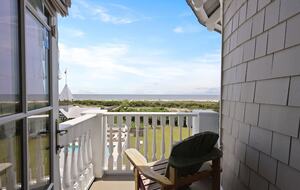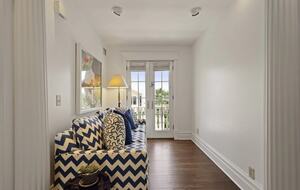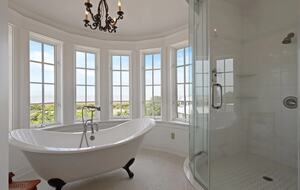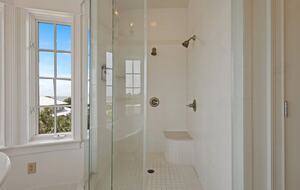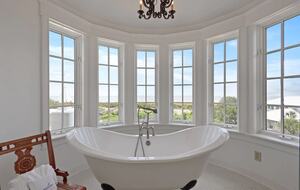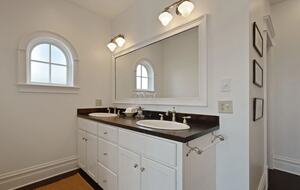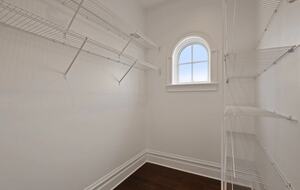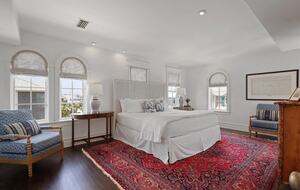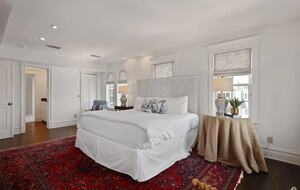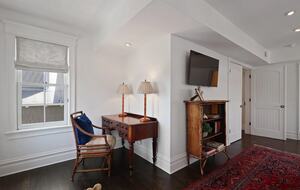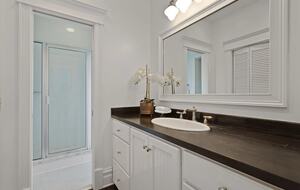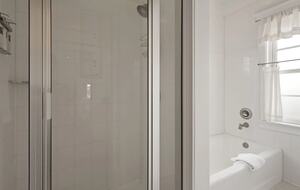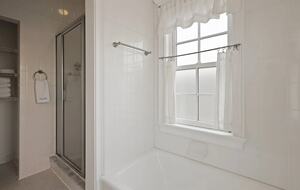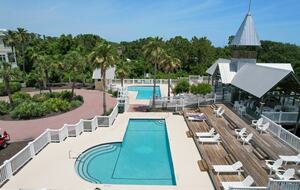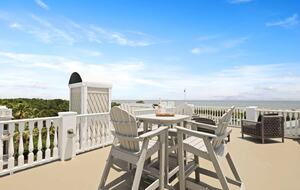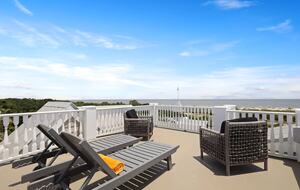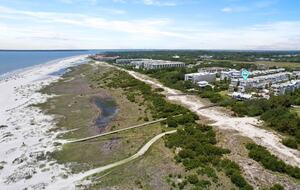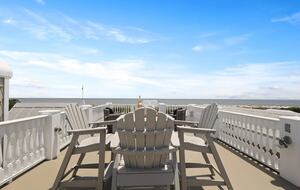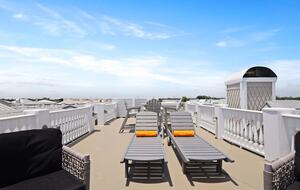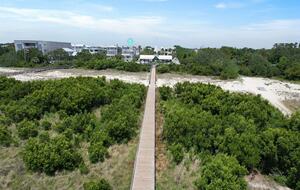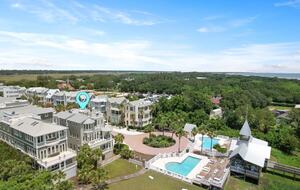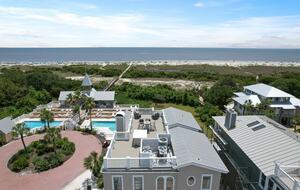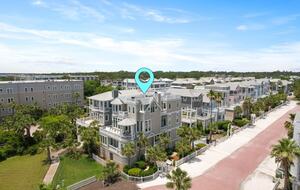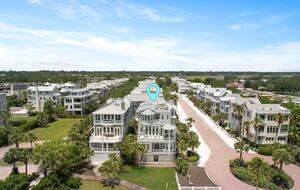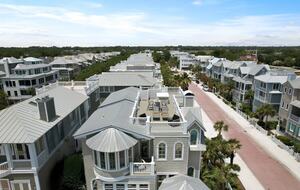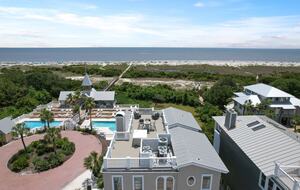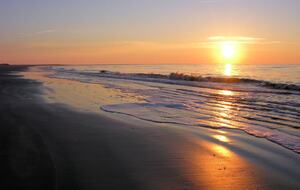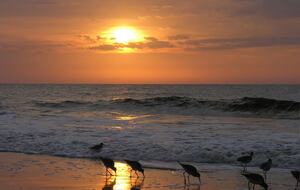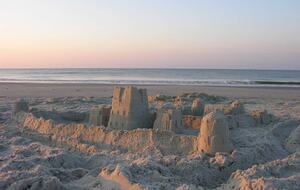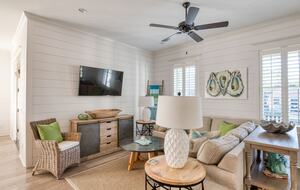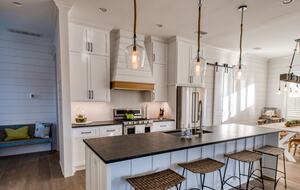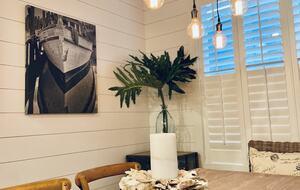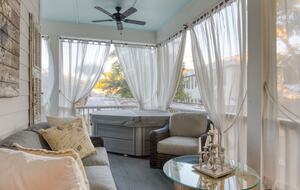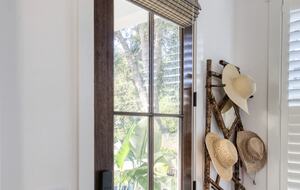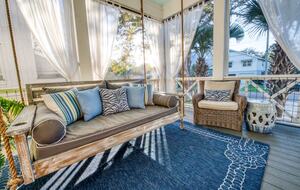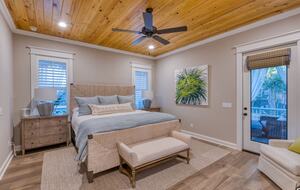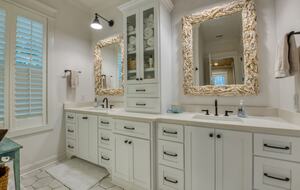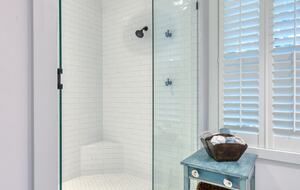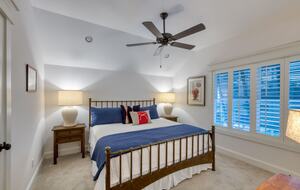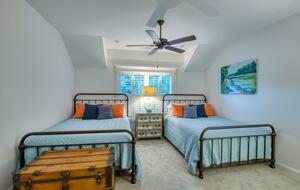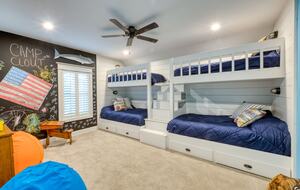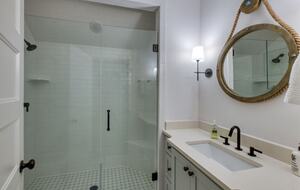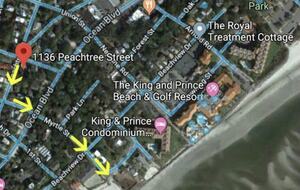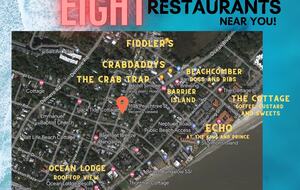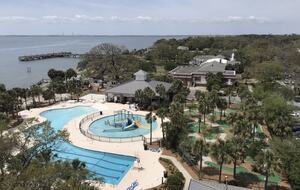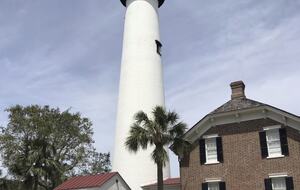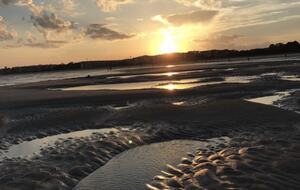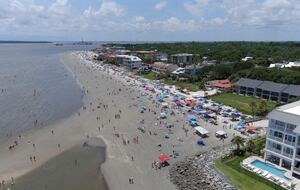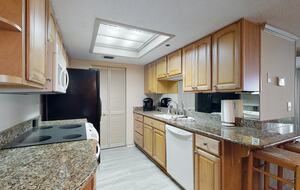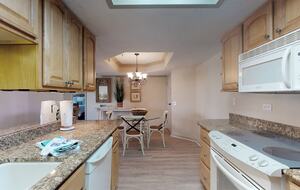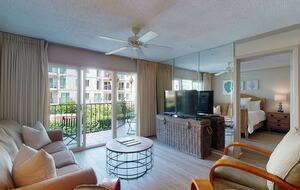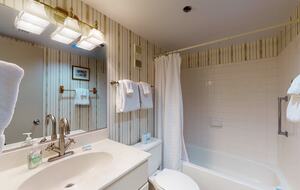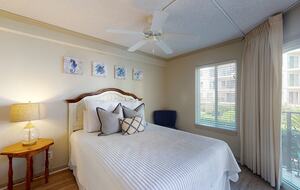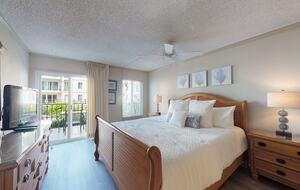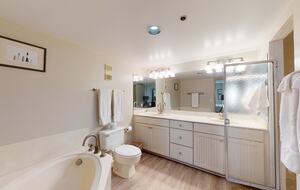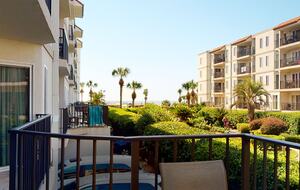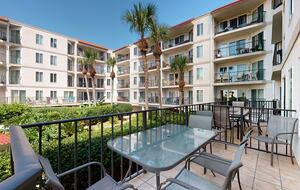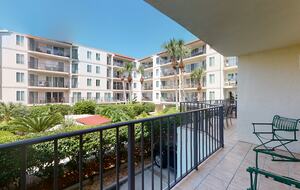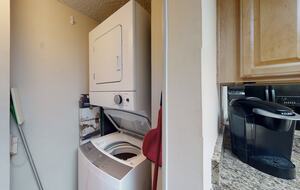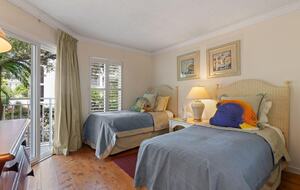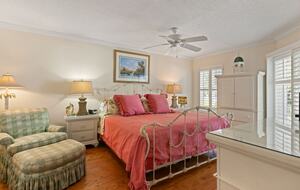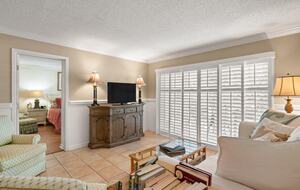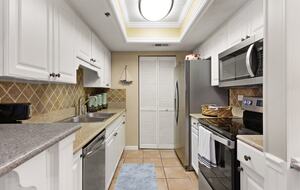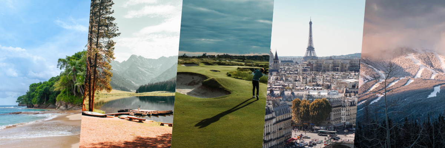Stunning Home on St Simons Island GA 31522
This stately and classic three-story stucco and stone center hall colonial was designed and constructed in 2000 and has been thoughtfully updated for 2022 living.
The front entrance to the home has a custom brick walkway lined with mature plantings. The portico with wrought iron and brass railings leads to a mahogany door with beveled glass sidelight that ushers you into the entry to the home, where you will find a formal living room with a gas fireplace with a wall of built-in bookcases. Separated by a grand staircase, you will find the formal dining room, also with a gas fireplace.
Adjacent to the formal living room and separated by double doors is a large family room with a custom built-in bar, gas fireplace, and cooler. The family room is open to the remodeled kitchen with a Sub Zero Refrigerator, GE appliance, and breakfast bar. A kettle/pot filler faucet is located over the gas range. Extensive cabinetry with beveled glass and custom lighting is located throughout the kitchen, as is a large pantry for storage. Custom molding and hardware are present throughout the house.
Take your morning coffee in the bright breakfast room next to the kitchen, with custom built-in cabinetry and two desks perfect for homework and pool views. A large solarium/music room is located next to the family room and has French doors to the rear of the garden with a Gunite pool surrounded by a beautiful brick patio. The first floor has ten-foot ceilings, eight-foot doors, and windows with transoms. All windows have custom shutters. Granite flooring and Brazilian cherry flooring are throughout. A powder room is located on the first-floor level.
The second floor has the primary king-sized bedroom and a double-sided gas fireplace facing both the bathroom and bedroom. The spacious en suite bathroom has a large shower, jacuzzi, double vanity, and two large walk-in closets (one is used as an owner's closet). The additional bedroom on this floor includes a guest bedroom with an en suite full bath.
Other rooms on the second floor are a sunny nursery room or home office and a sitting room or another home office. A large laundry room with a new Samsung washer, dryer, and linen closets is also on the second level. Steps lead to the bonus room, and a cedar closet is also located on the second level.
The sunny and bright third level has an additional bedroom, playroom, full bathroom, and multiple storage closets.
Cleverly separated and located down the hallway from the primary bedroom wing is the 800-square foot bonus room, perfect for a guest suite, or au pair bedroom, which has a double bed. TVs mounted on the wall are for that perfect game or golf. The bonus room has the "Total Gym" exerciser. There is no need to go anywhere else for refreshments as a small refrigerator, beverage cooler, and microwave are in the wet bar off of the bonus room.
This home has undergone a complete transformation with new paint by Farrow and Ball, Scalamandre wallpaper, and wool Berber carpeting in the bedrooms. Keyless entry has been installed for convenience.
 40"+ TV
40"+ TV DVD Player
DVD Player Game Room
Game Room Multiple TVs
Multiple TVs Satellite/Cable TV
Satellite/Cable TV Streaming Service(s)
Streaming Service(s) Bar
Bar Chef’s Kitchen
Chef’s Kitchen Dedicated Work Space
Dedicated Work Space Library
Library Office
Office Workout Facility
Workout Facility Gated Community
Gated Community Air Conditioning
Air Conditioning Coffee Maker
Coffee Maker Covered Parking
Covered Parking Fireplace
Fireplace High Speed Internet
High Speed Internet Washer & Dryer
Washer & Dryer Wireless Internet
Wireless Internet Firepit
Firepit Outdoor Grill
Outdoor Grill Outdoor Lounge
Outdoor Lounge Outdoor Pool
Outdoor Pool





















