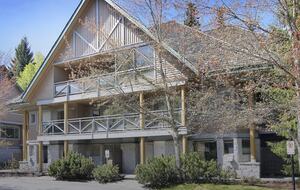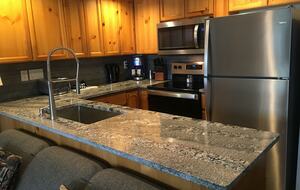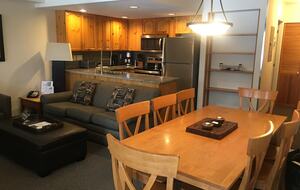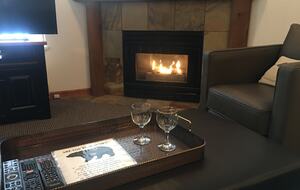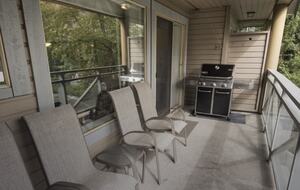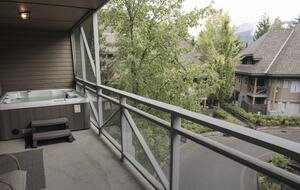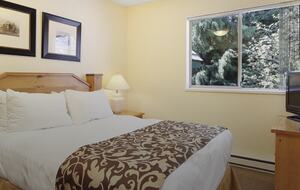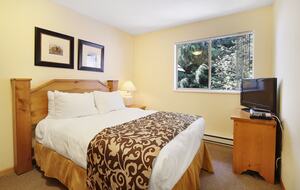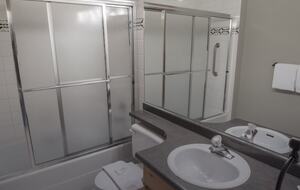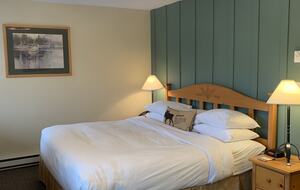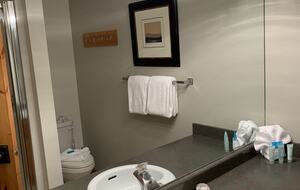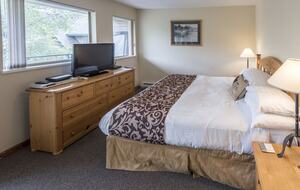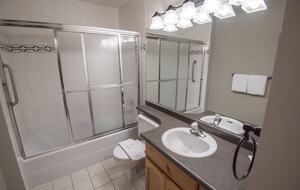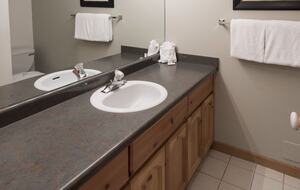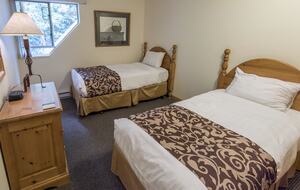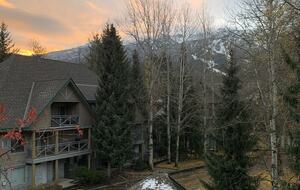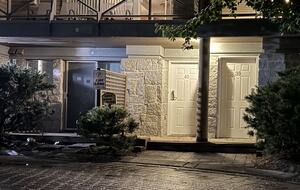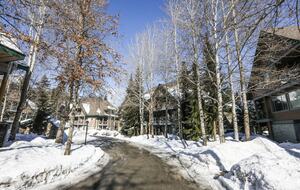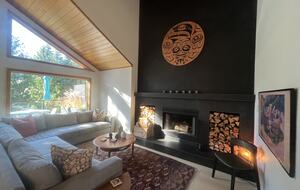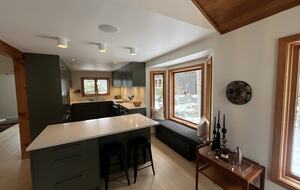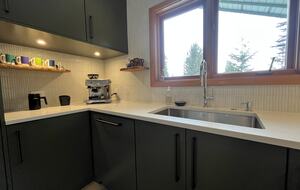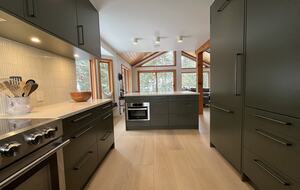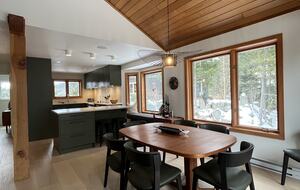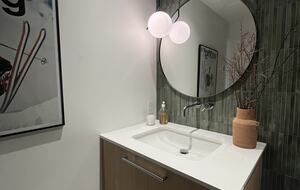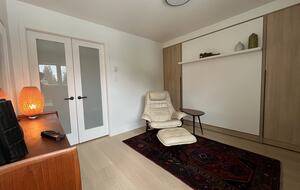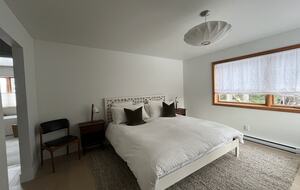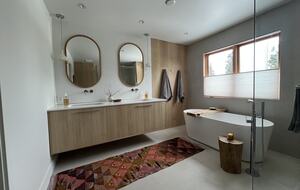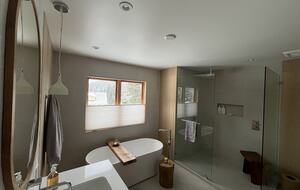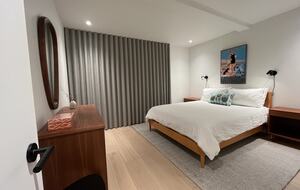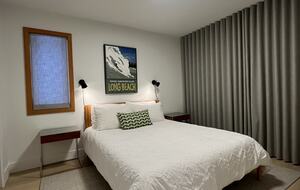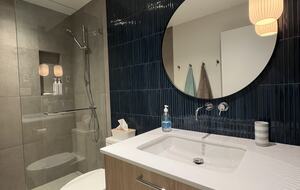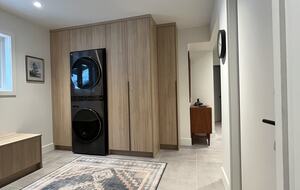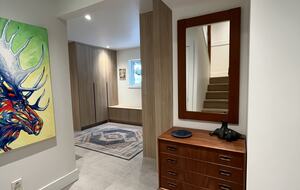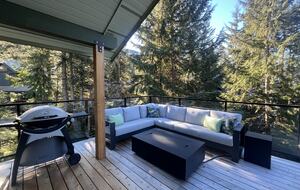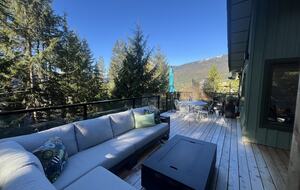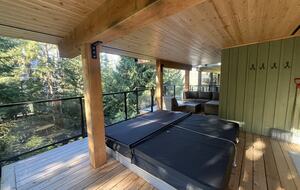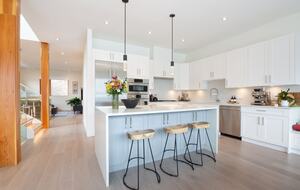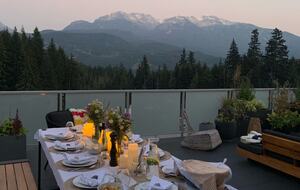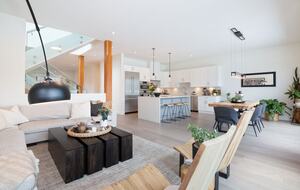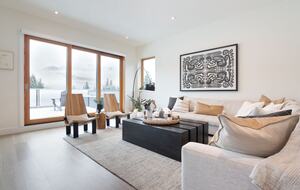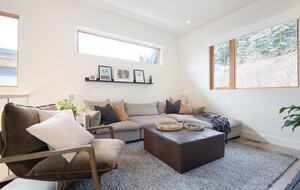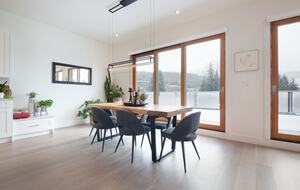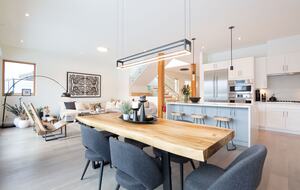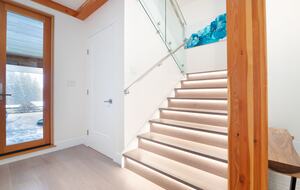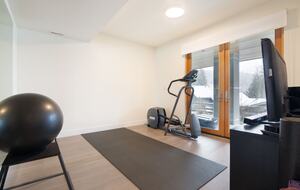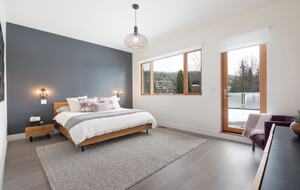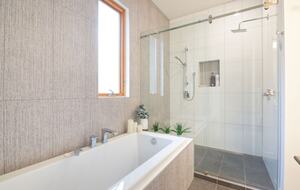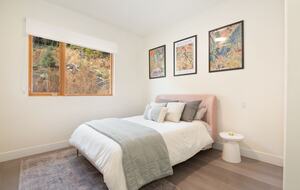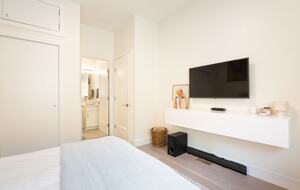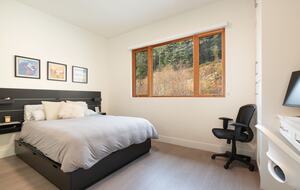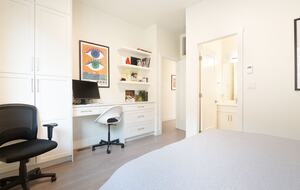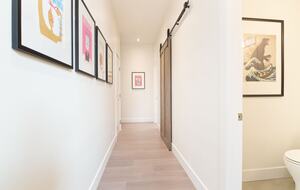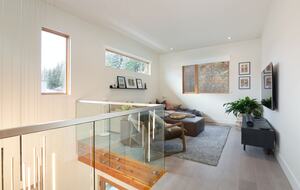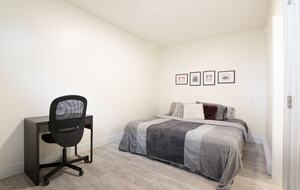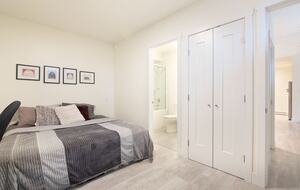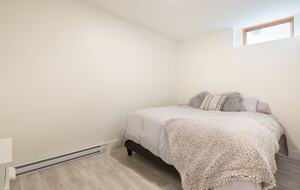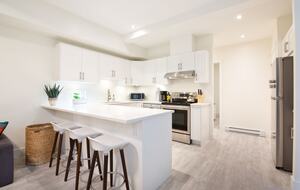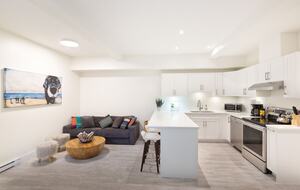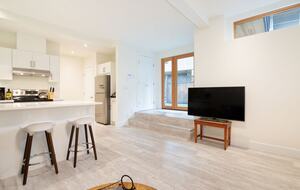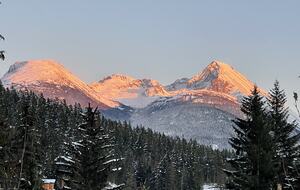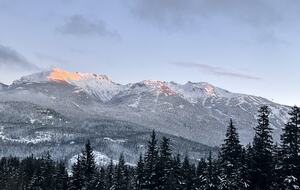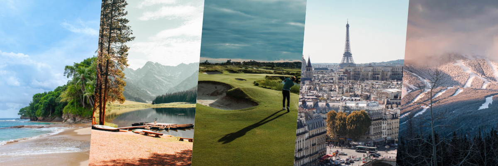Stunning Whistler Chalet
You May Also Be Interested In
Property Amenities
No Pets Allowed | Not Handicap Accessible
Property Details
Size
Private Residence with 3 Levels
4 Bedrooms, 4 Baths, 1 Half bath, 4050 square feet, 377 square meters
Bedrooms
King, King, King, and King
8 Guests maximum
Nearest airport
Vancouver International Airport (YVR)
2 hours by car
Property View
Mountain views
House Rules
No pets allowed
Activities of Interest
- Arts
- Equestrian
- Golf
- Hike
- Shopping
- Snow Skiing
- Watersports
- Mountain biking/hiking
- Kayaking, Canoeing, Paddle Boarding
- Snow tubing, Snowboarding
- Bobsledding
- Bungee jumping
- Ecotours
Places of Interest
- Whistler Blackcomb — Famed ski resort with shops & eateries
- Squamish Lil'wat Cultural Centre — Museum celebrating indigenous peoples
- Whistler Mountain Bike Park — Mountain-biking park with many trails
- Brandywine Falls Provincial Park — A 70-m. waterfall & lava formations
- Peak 2 Peak Gondola Whistler — Mountain-linking lift with scenic views
- Whistler Olympic Plaza — Modern park with concerts & ice skating
- Whistler Sliding Centre — Ice track for bobsleigh & skeleton
- Lost Lake — Scenic lake for swimming & hiking trails
- Shannon Falls Provincial Park — 335-m. waterfall with hiking access
- Garibaldi Provincial Park — Vast wilderness for hiking & camping
Reviews
Monica H.
September 2024Very relaxing home close to Upper Village
Our party of six had a great time exploring Whistler by day and relaxing at this well-appointed home in the evenings. Home is very calming and comfortable with forest views. Thank you to the owners for making our lovely stay possible.”
Karla K.
August 2024Whistler Gem
Our group of four couples throughly enjoyed every minute at this beautiful home. It is located a short, three minute walk from the shuttle that goes all over Whistler. It is also an easy 10 min walk to the upper village. We took advantage of several beautiful parks with lakes and close by hiking trails. The home is spacious and well appointed. The chef's kitchen was a delight and well equipped. All the group enjoyed the large, steam shower on the lower level. The bedrooms are well spaced out so there is plenty of privacy. Whistler is such a gorgeous area with plenty to do and has great restaurants and shops. We highly recommend this fantastic property.”
David L.
September 2024Great Property!
Great property! We really enjoyed our stay. Everyone was very comfortable in the home. The property is very convenient to the villages, trails and the local free shuttle. Beautiful area! Loved the concierge / property management team as they were very helpful planning out the trip. I highly recommend this home!”































